Design Tips for Small Bathroom Shower Areas
Corner showers utilize space efficiently by fitting into a corner, freeing up more room for other bathroom elements. These layouts often incorporate sliding or pivot doors, reducing the need for clearance space. They are ideal for bathrooms with limited width and can be customized with various tile and glass options to enhance visual appeal.
Walk-in showers provide a sleek, open look that makes small bathrooms feel more spacious. They typically feature frameless glass enclosures and minimalistic fixtures. This layout eliminates barriers and allows for flexible placement of showerheads, creating a modern and accessible bathing area.
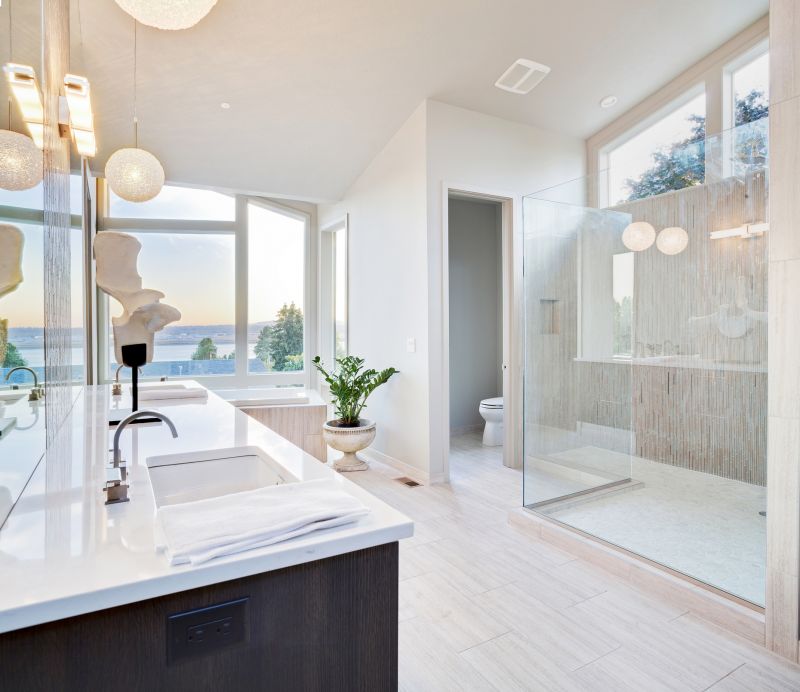
A clear glass enclosure enhances the perception of space, making the bathroom appear larger and brighter.
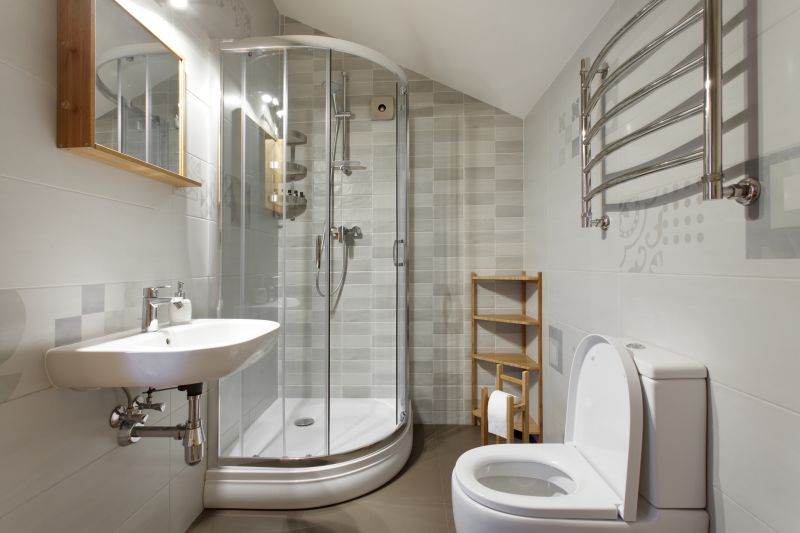
Incorporating built-in shelves or niches within the shower maximizes storage without sacrificing space.
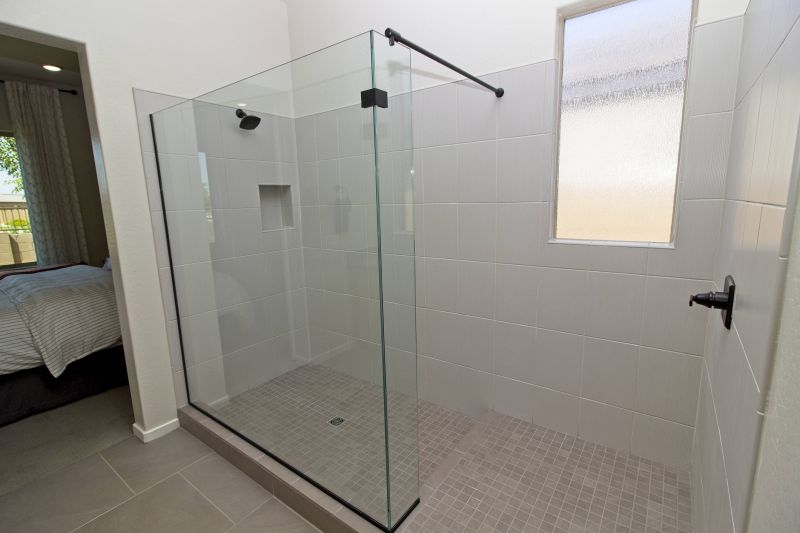
Recessed showers are set into the wall, saving space and providing a streamlined look.
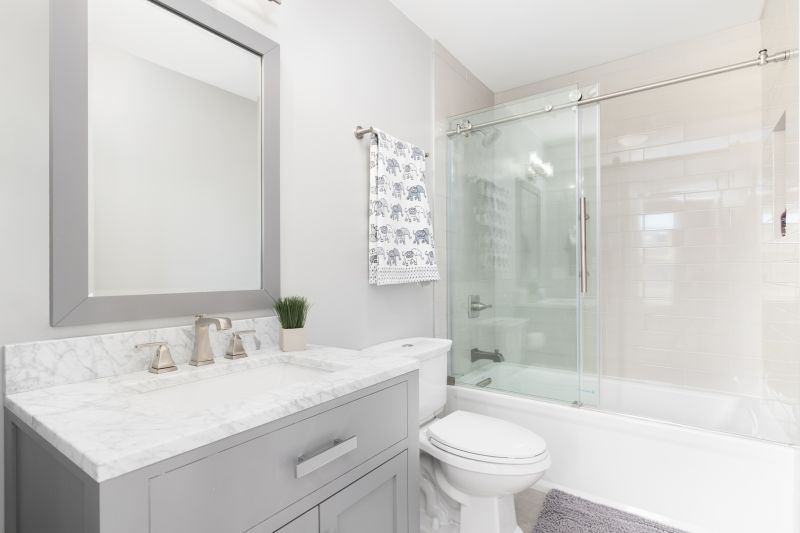
Sliding doors are practical for small bathrooms, avoiding door swing clearance issues.
Choosing the right shower layout in a small bathroom requires consideration of space constraints and user needs. Corner showers are popular for their space-saving benefits, while walk-in designs offer a seamless and accessible experience. Incorporating glass enclosures can visually expand the area, and recessed units help maintain a clean, uncluttered appearance. Storage solutions like niches and shelves are essential to keep toiletries organized without encroaching on the limited space.
| Shower Layout Type | Best Use Case |
|---|---|
| Corner Shower | Optimal for bathrooms with limited width, maximizing corner space. |
| Walk-In Shower | Ideal for creating an open, accessible bathing area. |
| Recessed Shower | Suitable for flush-mounted installations that save space. |
| Sliding Door Shower | Prevents door swing issues in tight spaces. |
| Neo-Angle Shower | Utilizes corner space efficiently with angled glass panels. |
| Shower with Built-in Storage | Provides integrated shelving, reducing clutter. |
| Compact Shower Stall | Designed specifically for very small bathrooms. |
| Open-Plan Shower | Creates an airy feel with minimal barriers. |
Effective small bathroom shower layouts often combine multiple design elements to optimize space. For example, a corner shower with sliding doors can free up more room for movement, while a recessed shower area maintains a sleek profile. The choice of fixtures and materials also influences the perception of space; large-format tiles and light colors reflect more light and make the area appear larger. Proper lighting and strategic placement of fixtures further enhance the functionality and visual appeal of small shower spaces.
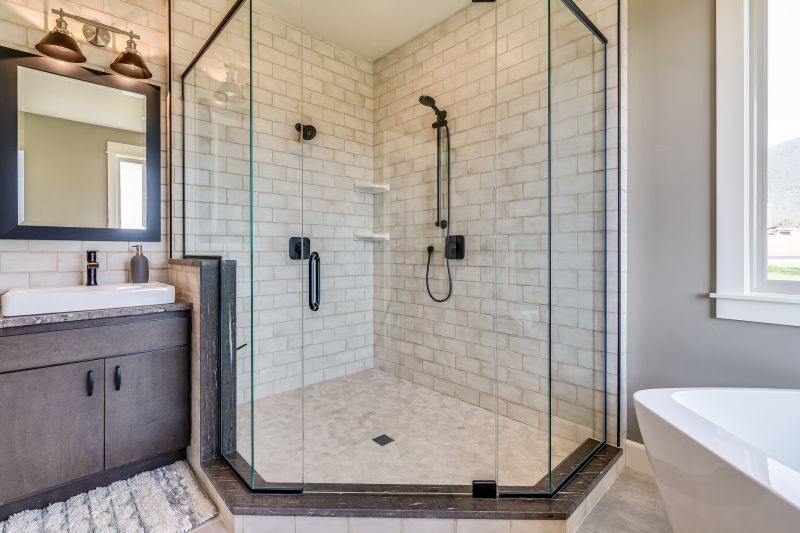
Efficient use of corner space with a glass enclosure.
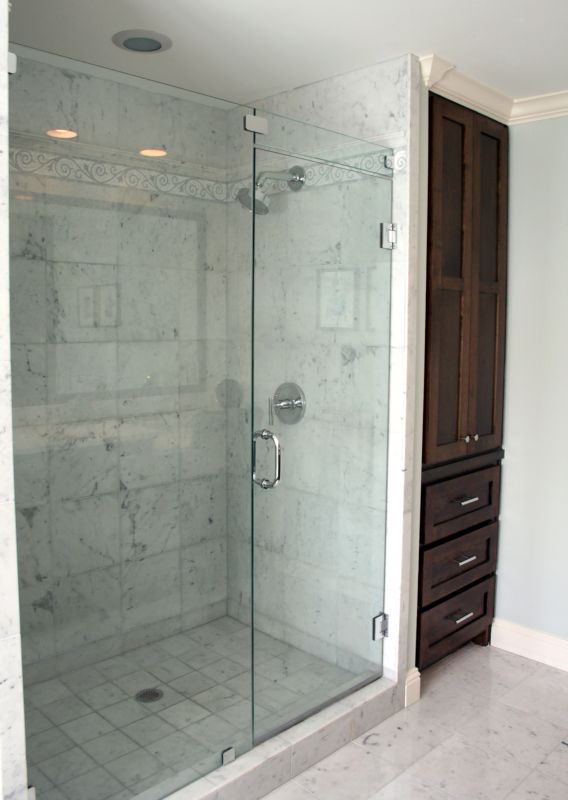
Open design with frameless glass and minimal fixtures.
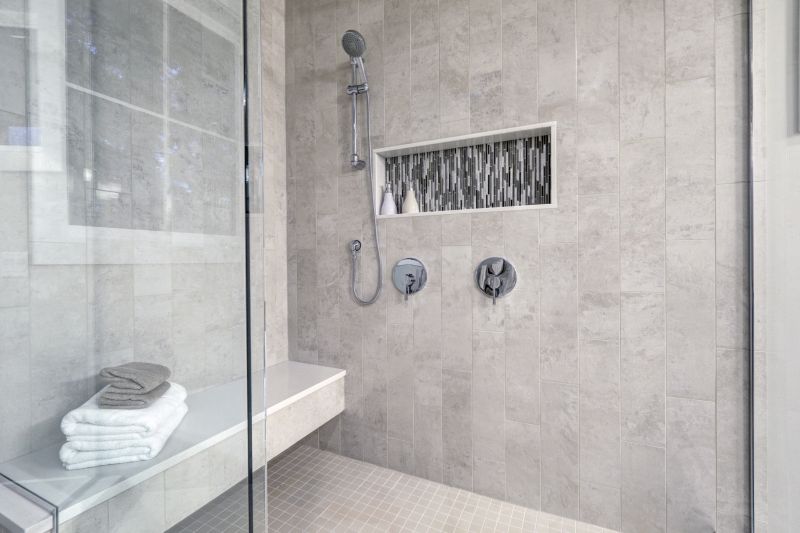
Space-saving recessed shower with integrated storage.
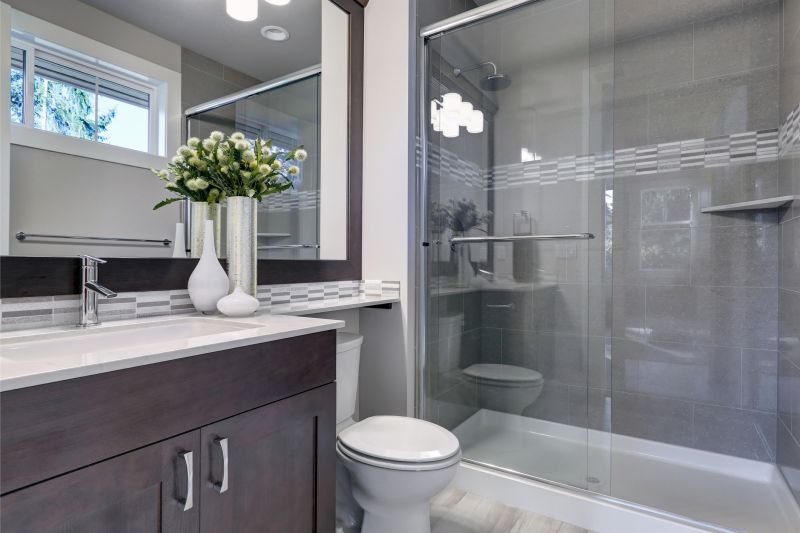
Practical solution for tight spaces, avoiding door swing.
Innovative design ideas continue to evolve for small bathroom showers, focusing on maximizing every inch of available space. Compact fixtures, such as corner benches and slim-profile showerheads, enhance usability without crowding the area. Combining transparency with strategic lighting creates a sense of openness, while multi-functional elements like built-in niches serve dual purposes of storage and aesthetic enhancement. Properly planned layouts can transform even the smallest bathrooms into functional and visually appealing spaces.
Final Considerations for Small Bathroom Shower Layouts









